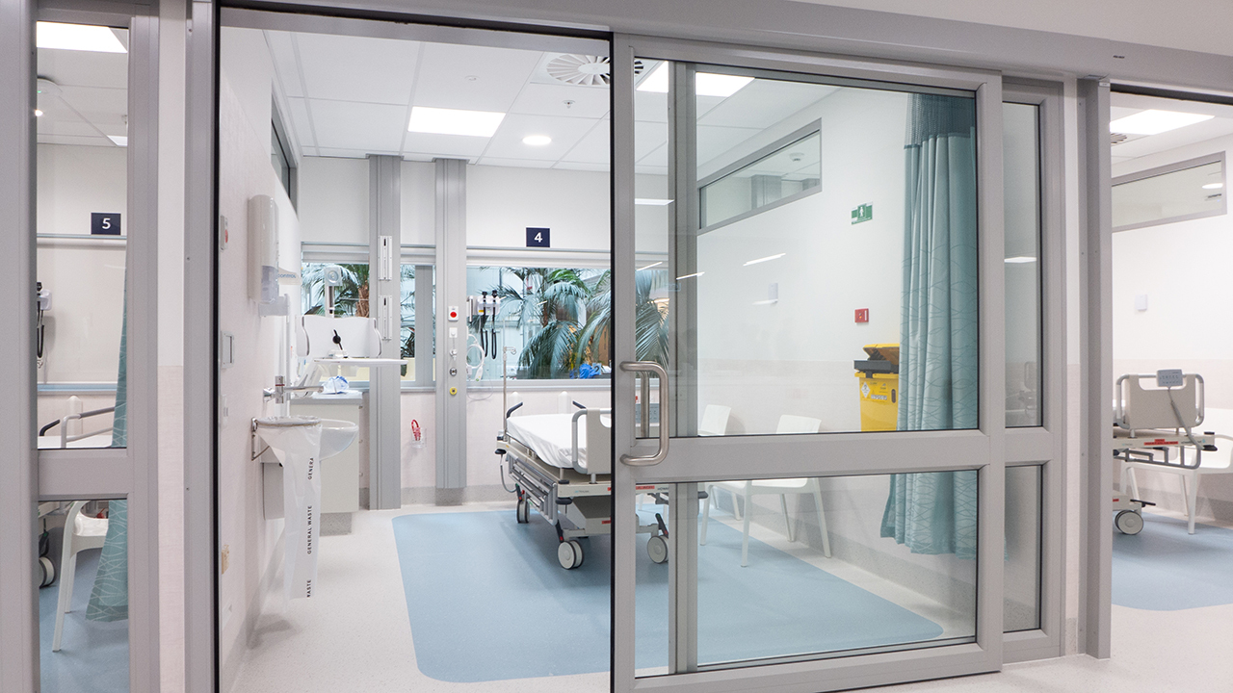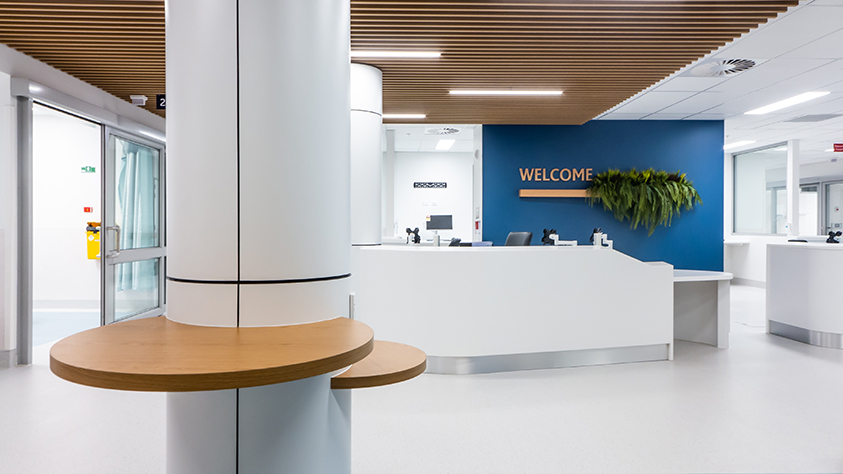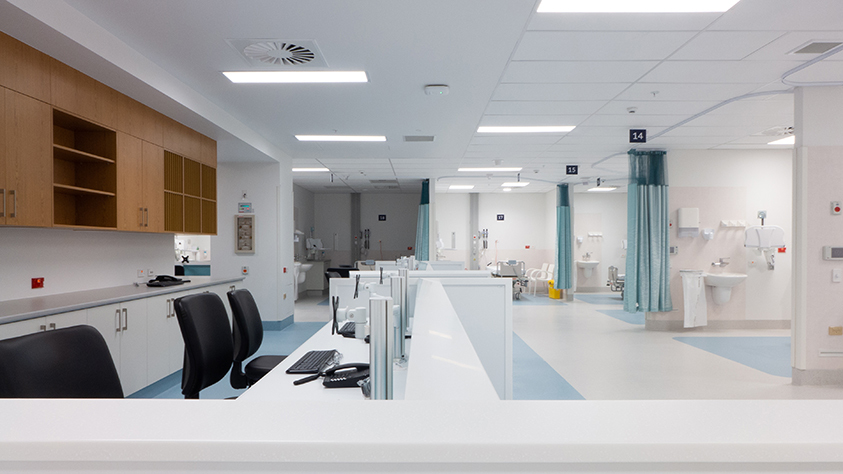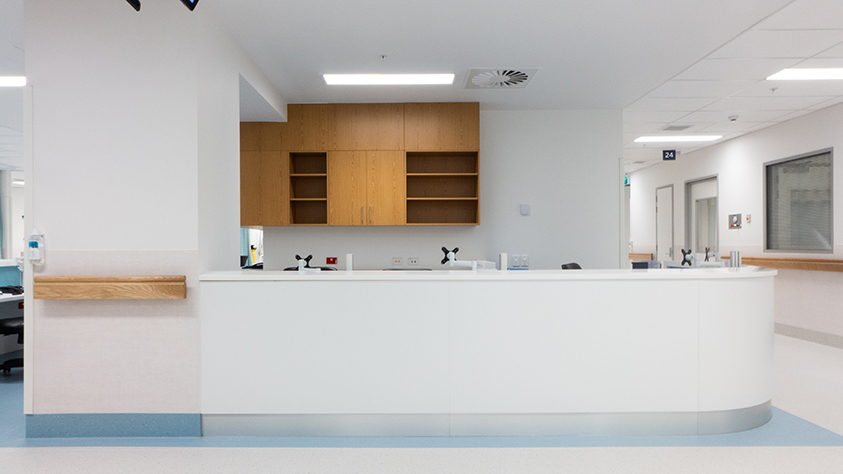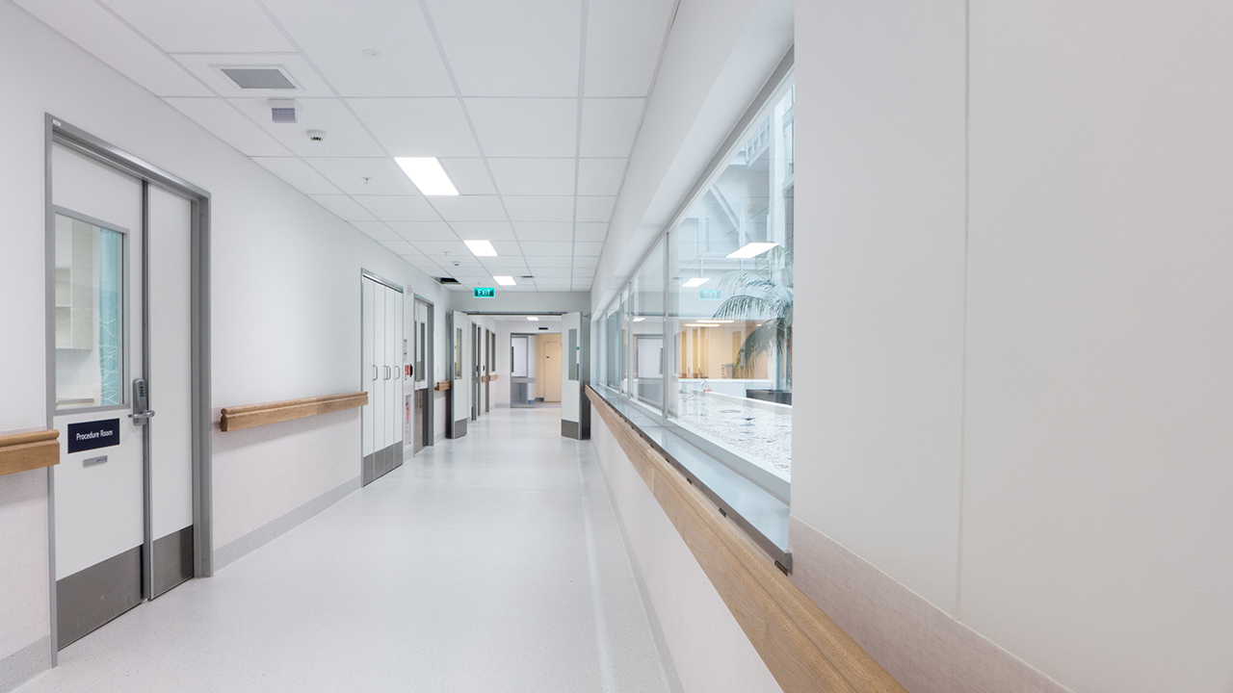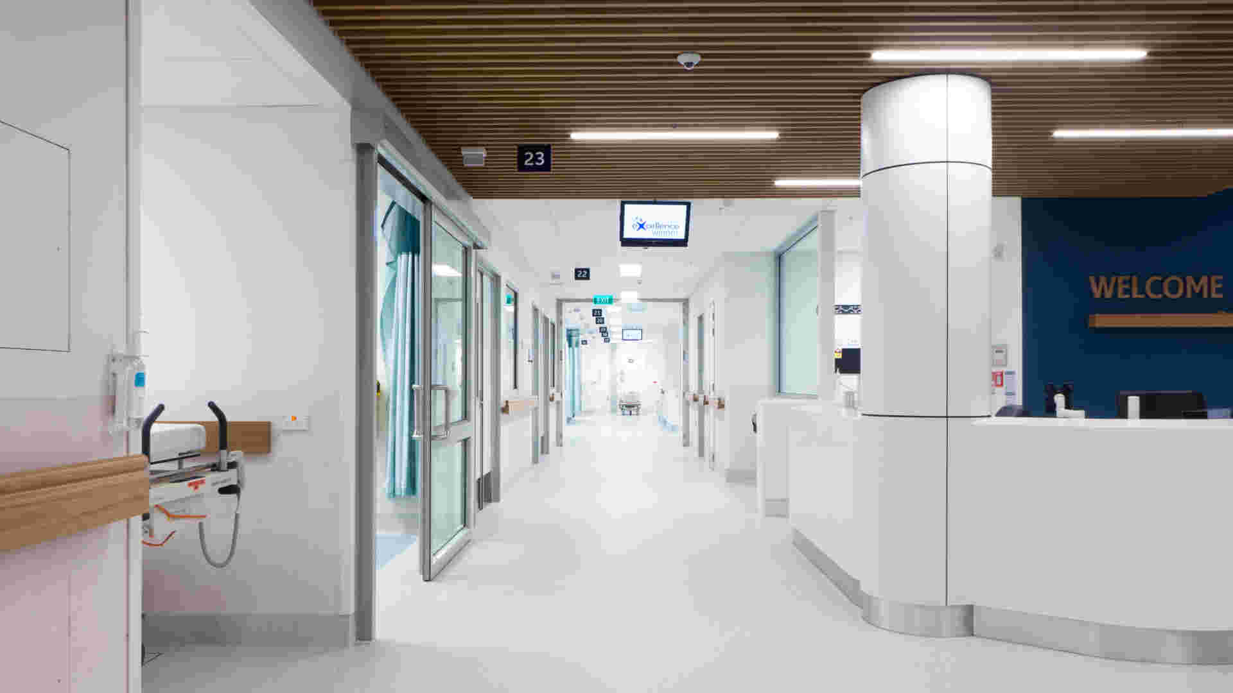

The Clinical Decision Unit is a key clinical driver is to relieve pressure on the Emergency Department, Short Stay Unit, and Assessment and Planning Unit, which all have increasing demands on their already stretched services.
As a major city hospital which also provides regional services, a proportion of acute presentations at Auckland City Hospital are often of higher complexity and acuity which require further assessment. These cases are better dealt with in the CDU, thereby allowing the space and resources in ED to tend to emergencies.
The CDU has been co-located with ED and APU to enable easy patient transfer for further assessment and clinical decision making. The new department draws on a multidisciplinary team to provide comprehensive clinical planning for the patient. This streamlined process occurs within a 6 hour time frame and usually results in either a discharge or admission to one of the inpatient wards.
The design of the central staff base and perimeter bed bays draws on the principles of natural light maximisation, provision of sightline for observation, and patient safety. The design allows the unit to be split into two clusters, allowing effective management of lower patient volumes and separation of patient types, if required.
The department has a welcoming entry and a calming biophilic atmosphere for the patients, whanau and hospital staff. It provides a comfortable, private and dignifying patient experience by having individual bedrooms and bed bays with provision for family. Digital patient information and clinical supplies can be readily accessed from every patient space, allowing thorough point-of-care patient treatment and rapid yet decisive clinical assessment to be achieved within the 6 hour time frame.
The 24-bed CDU consists of 3 isolation rooms, 8 enclosed bedrooms, 13 curtained bed bays and a procedure room. Staff bases have good sightlines to the bed rooms/bays, and clinical support areas are proximal to staff bases. The design emphasises Point of Care (POC) patient treatment through the maximisation of natural light from the atrium, a calming biophilic environment, good acoustics and noise control, and supporting the needs of elderly and disabled patients.
Auckland District Health Board
Auckland City Hospital
2016 - 2018
$4,300,000
Public Healthcare
