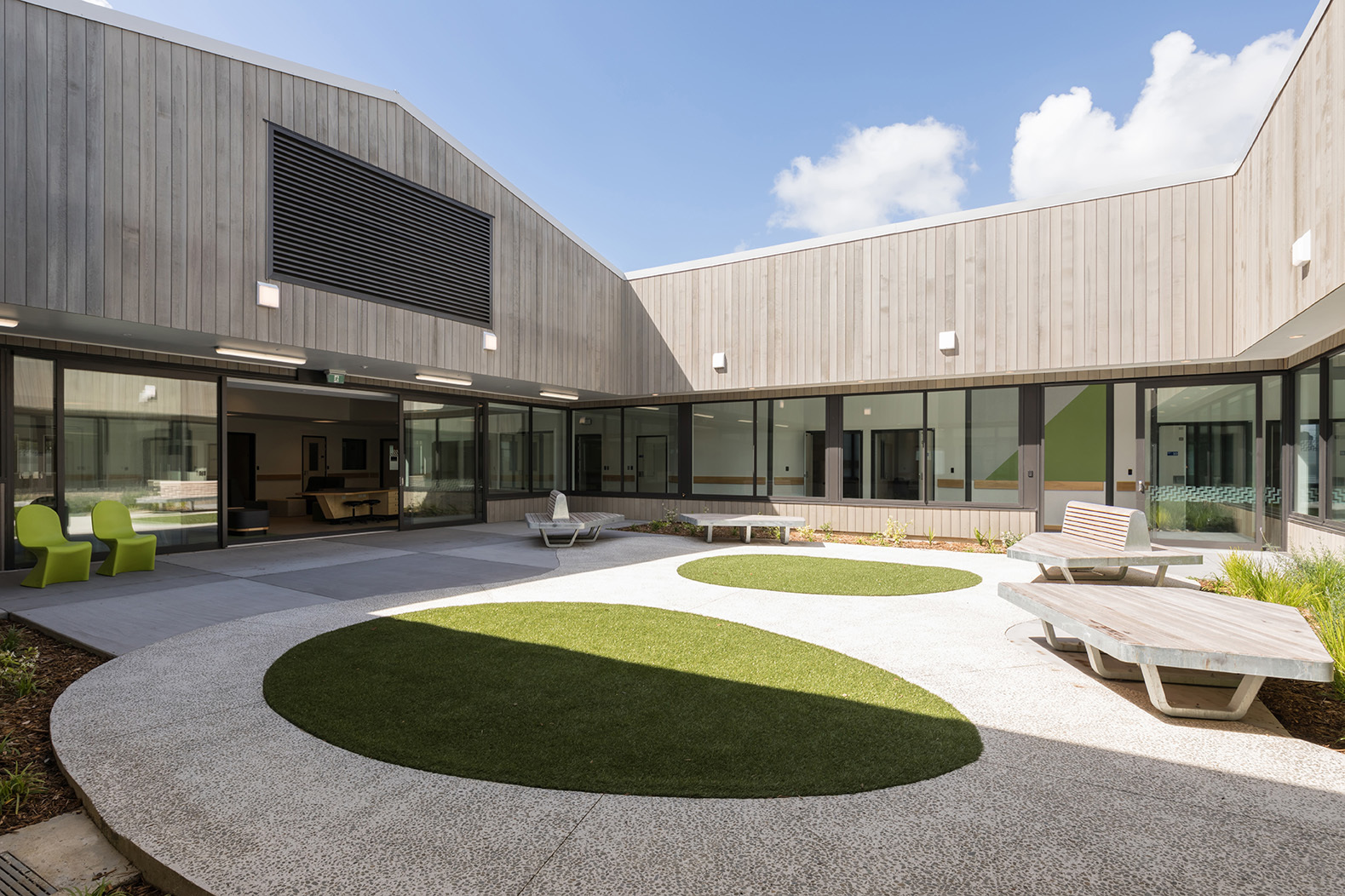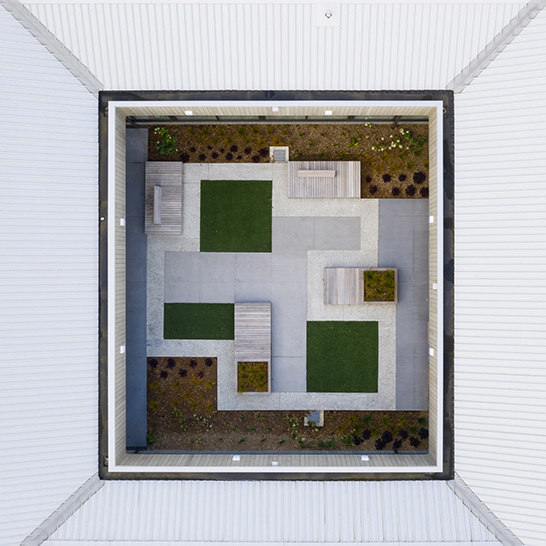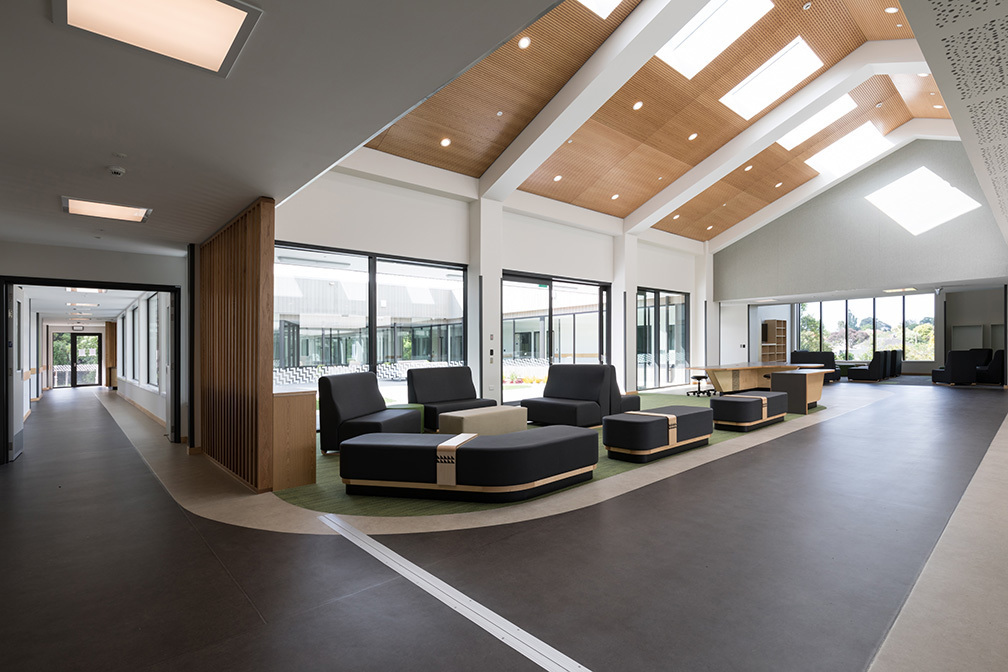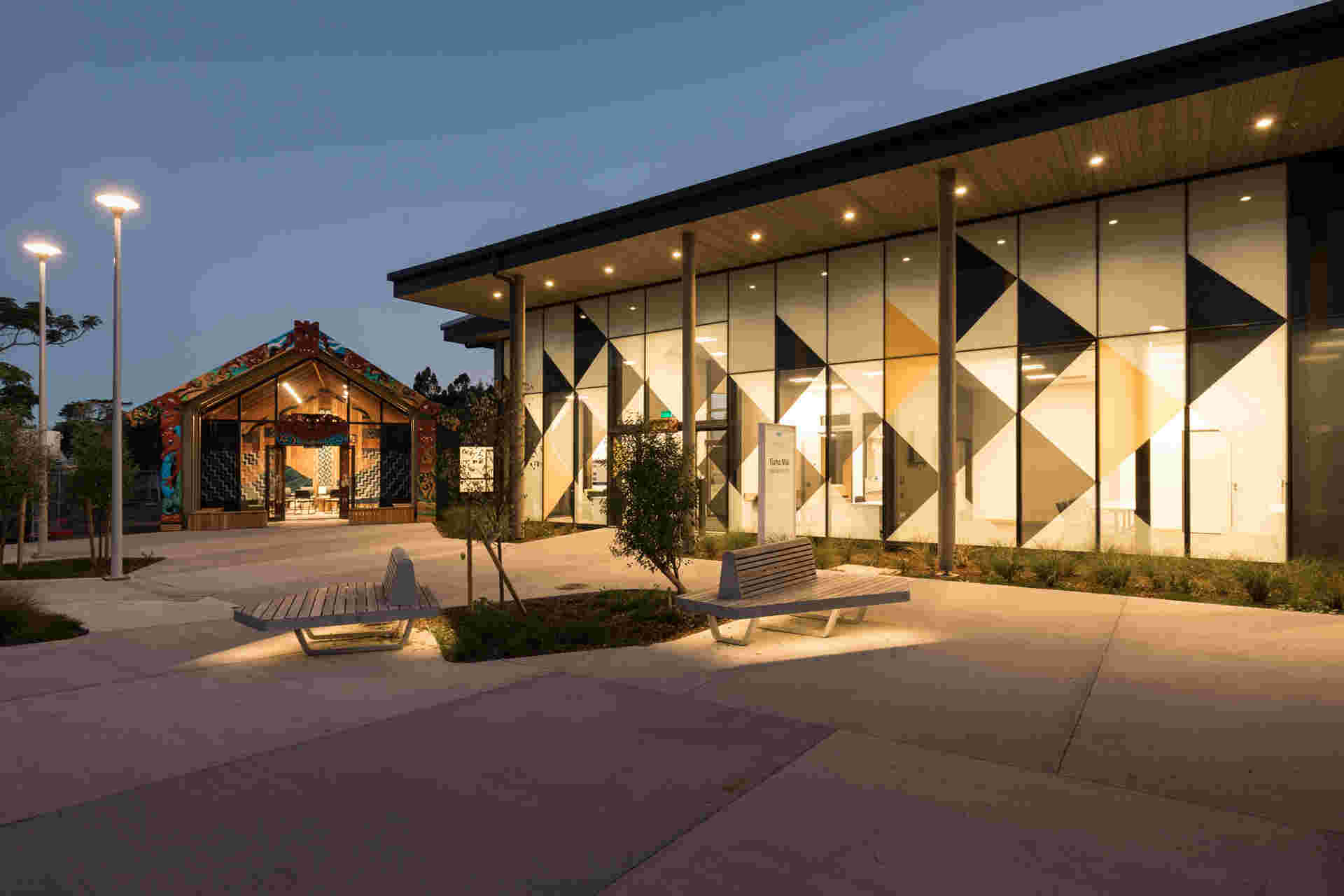

If ever there were a building to challenge the staid, institutional stereotype of healthcare buildings, this would be it. From its stunning, artful exterior to the progressive, nurturing model of care that the architectural solution embodies, Middlemore Hospital’s Acute Mental Health Unit a true statement in wellness design.
Bold and beautiful. The Acute Mental Health Unit, Tiaho Mai, represents an exciting, if not dramatic, step up from traditional mental healthcare. With stage one already opened, and the remainder due for completion in 2019, this building places wellness, family and community at the heart of the recovery journey.
The client brief called for a salutogenic design approach, which emphasises the importance of a quality, socially inclusive environment in an individual’s health and wellbeing. As a result, the design response is big on integrating natural light, fresh air and community spaces – featuring a home-like quality to surroundings and features wherever possible.
Once finished, the unit will provide 76 inpatient beds divided into two identical wings, a 14-bed high dependency unit and a 24-bed low dependency unit. A pair of low stimulus suites will support the wings – each positioned with direct access to a shared ‘heart’ space, which includes open-plan therapy spaces, a cafe and lounge areas, as well as separate art and activity rooms.
The unit also features dedicated staff zones, with staff hub areas, office and meeting spaces, kitchen and utility rooms.
Tiaho Mai is a culturally capable building, with a generous whare space directly off the main entry plaza. This offers direct access into the unit, making it ideal for formal welcomes, admissions, therapy, meetings and events.
Counties Manukau Health
Middlemore Hospital
2014 - 2019
$40,000,000
Public Healthcare
2021 Property Council New Zealand - Best in Category ‘Civic, Health and Arts’
2021 New Zealand Architecture Award - ‘Public Architecture’ Winner
2021 Best Design Awards- Gold Pin ‘Spatial’, and Bronze Pin ‘Public Good’
2021 New Zealand Commercial Project Awards - Gold Award Winner
Case Study: Tiaho Mai acute mental health inpatient unit, Middlemore Hospital
Feature Article: Design for mental health: bringing a new model to New Zealand
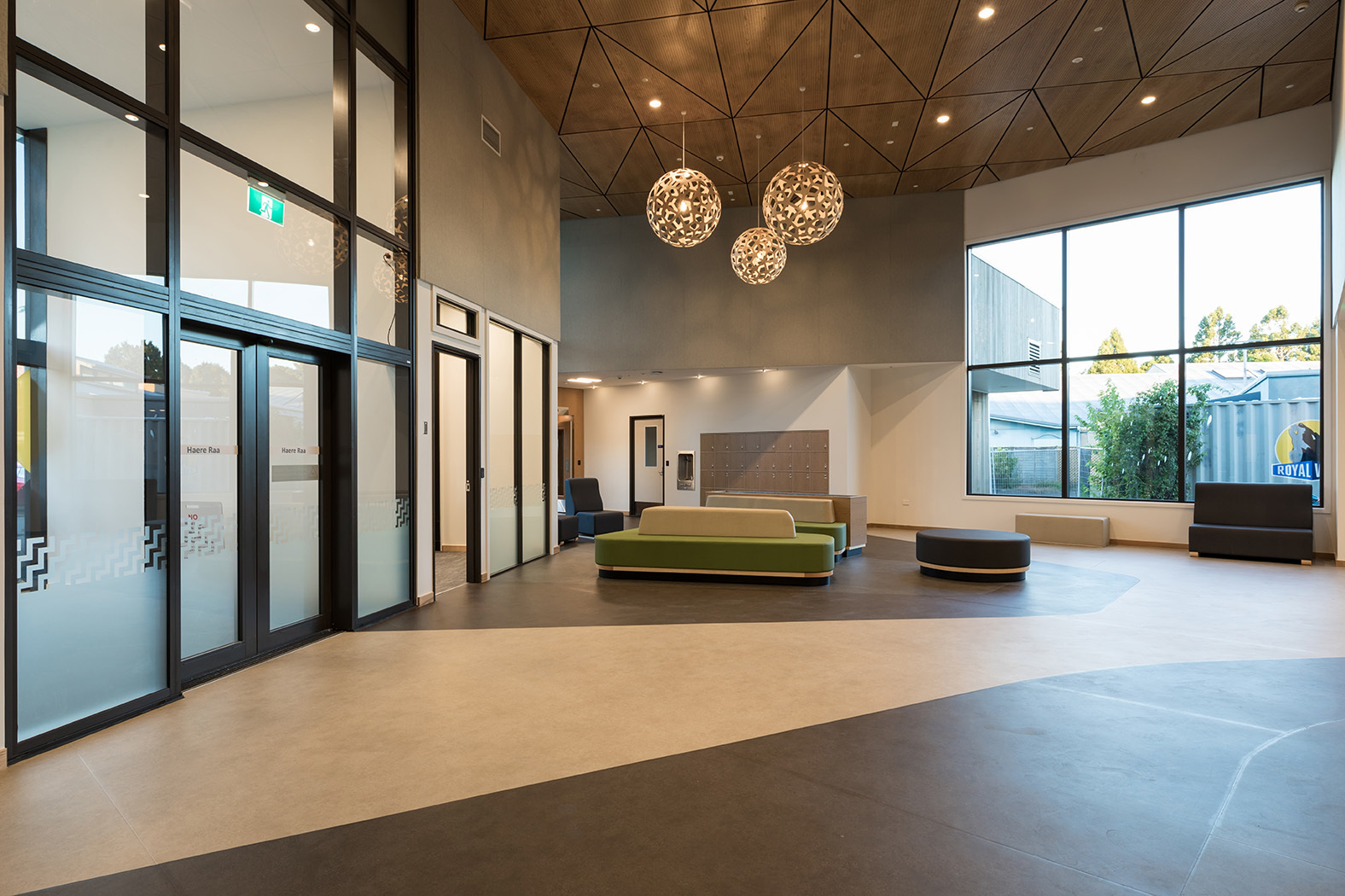
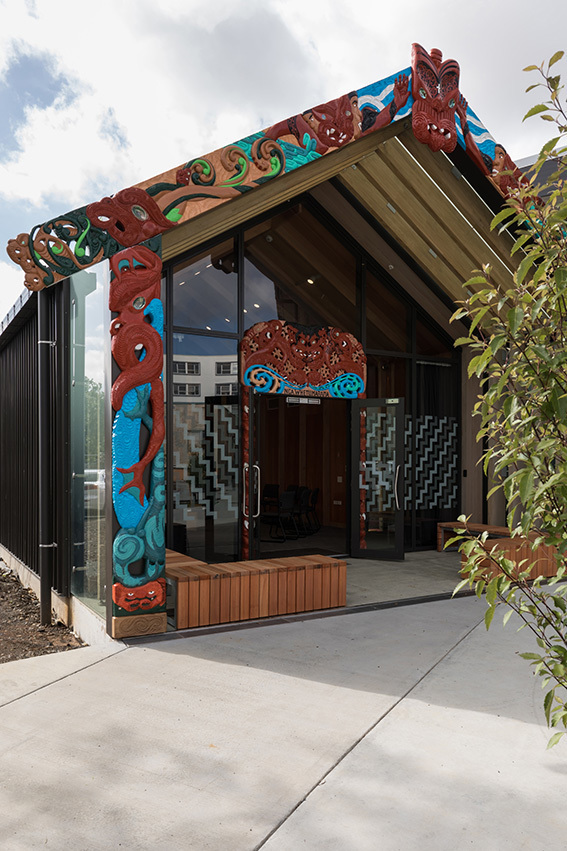
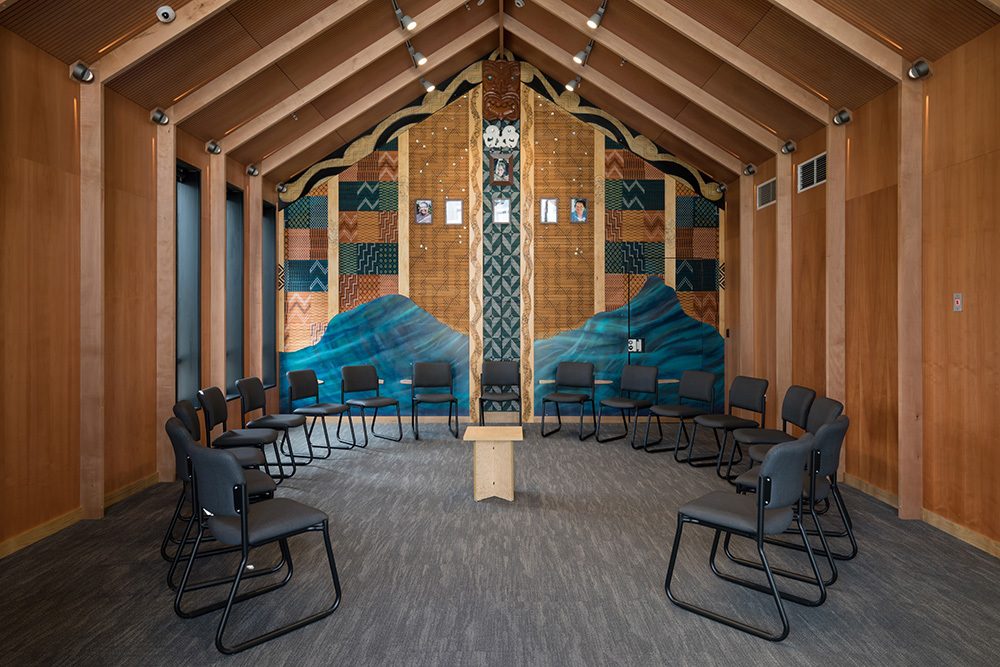
Tiaho Mai is based on a new model of care that enhances mental health recovery through quality environments with a focus on wellness, family and community.
The unit’s design respects patients’ emotional wellbeing, moving away from institutional-style spaces and instead utilising harmonious, home-like details and materials.
Safety takes a high priority. Security levels of different spaces can be adjusted according to various factors, including time of day and the individual needs of patients.
The building maintains a strong connection with the outdoors. Open plan layouts flow through to multiple landscaped courtyards, flooding interiors with natural light.
